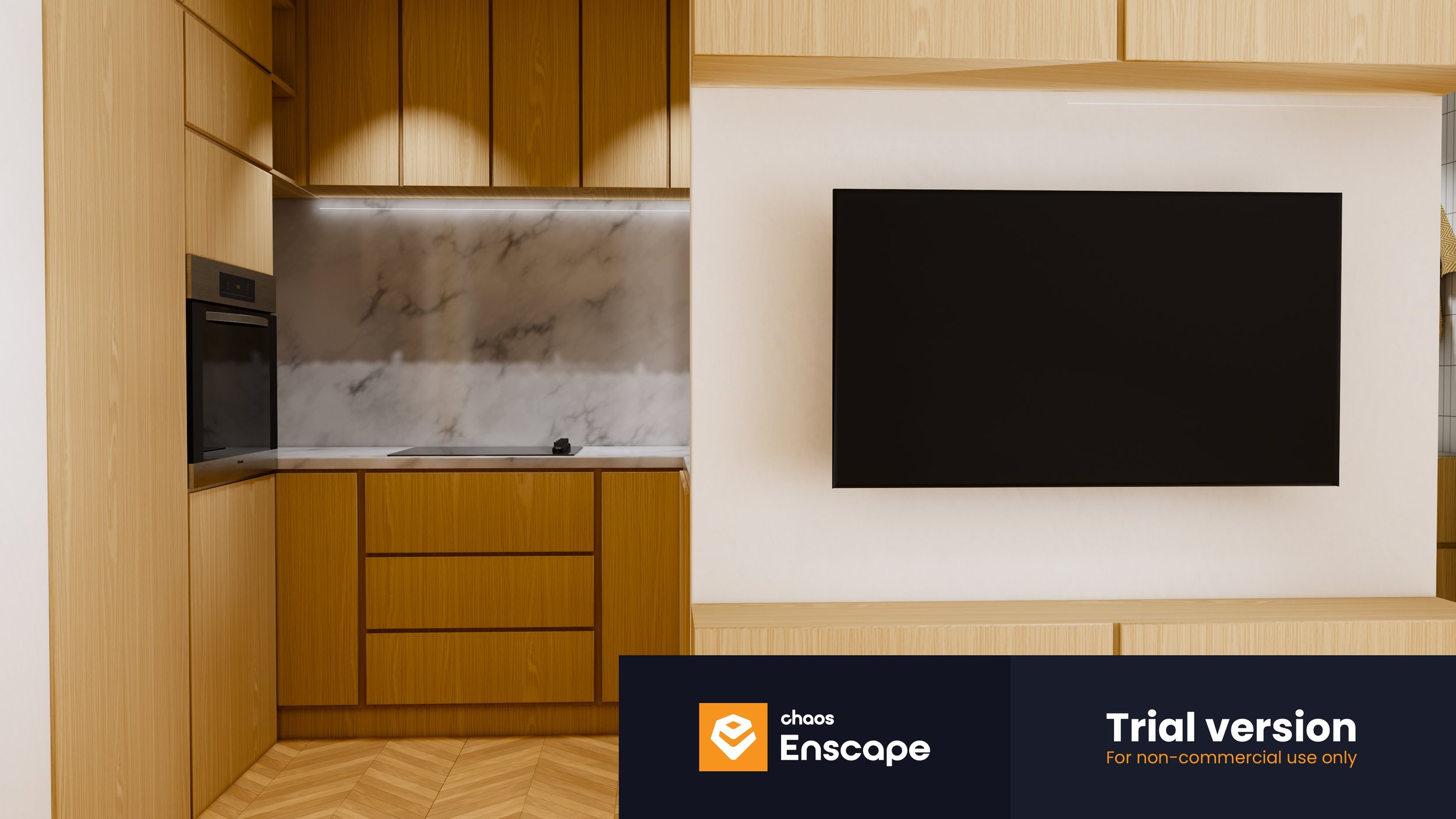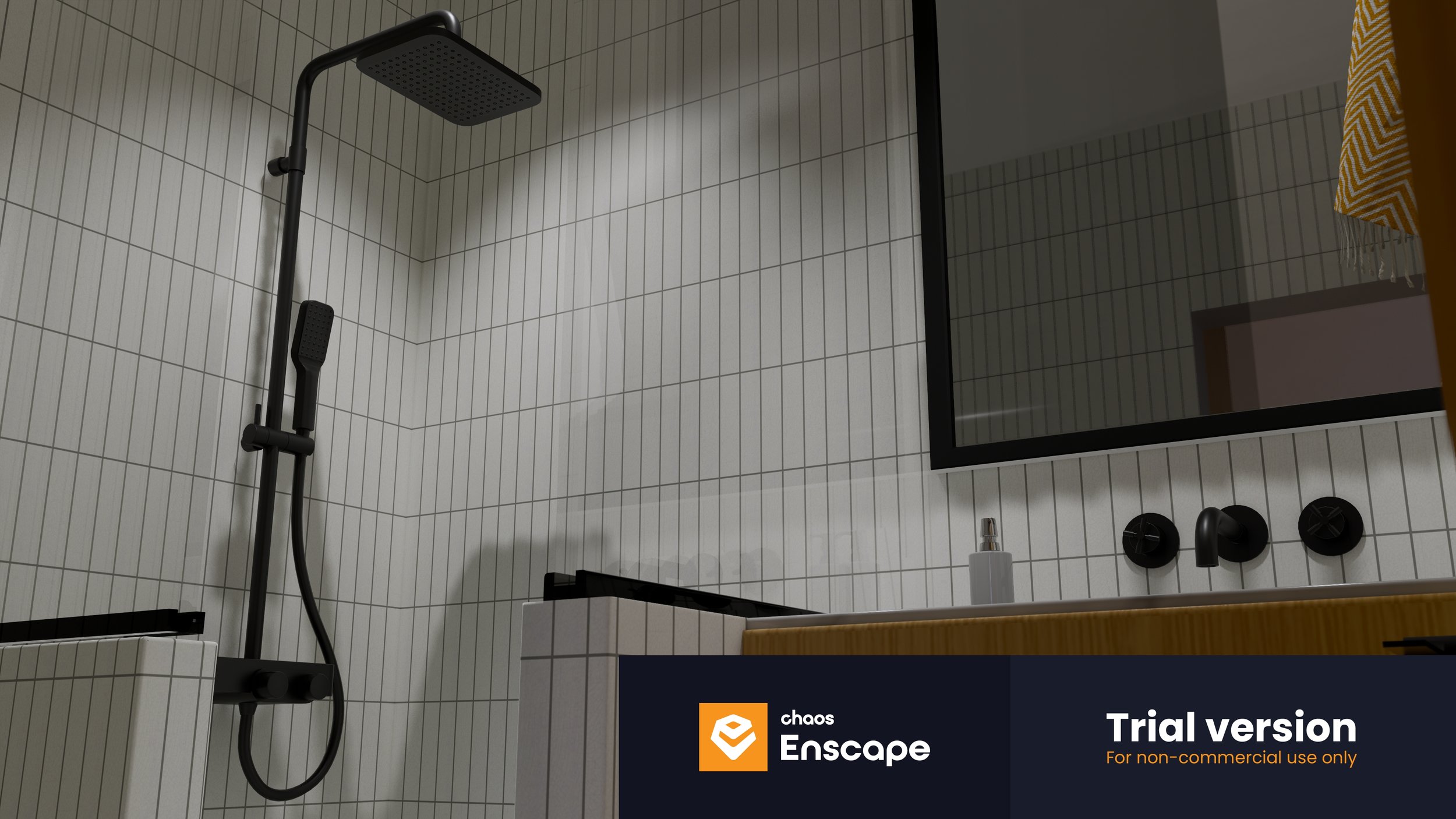
W. OLMYPIC BLVD
STUDIO TRANSFORMATION
This compact studio renovation was all about reimagining limited space with maximum impact. Our client needed solutions for outdated finishes, a cramped bathroom layout, and a kitchen that struggled with basic functionality.
Drawing inspiration from Japandi principles, we introduced rifted oak veneer cabinetry and chevron-patterned flooring to bring warmth, rhythm, and calm to the interiors. The kitchen was fully redesigned with a built-in refrigerator, wall oven, dishwasher, and integrated sink—framed within a clean architectural composition that feels effortless and intentional.
In the bathroom, handmade tiles and matte black fixtures bring a subtle sophistication, while a reconfigured layout enhances flow and usability.
Custom-built storage—from the bed frame to the walk-in closet, desk, and TV console—makes everyday living intuitive and beautiful. This project shows how thoughtful design can expand not just space, but also the experience of home.










