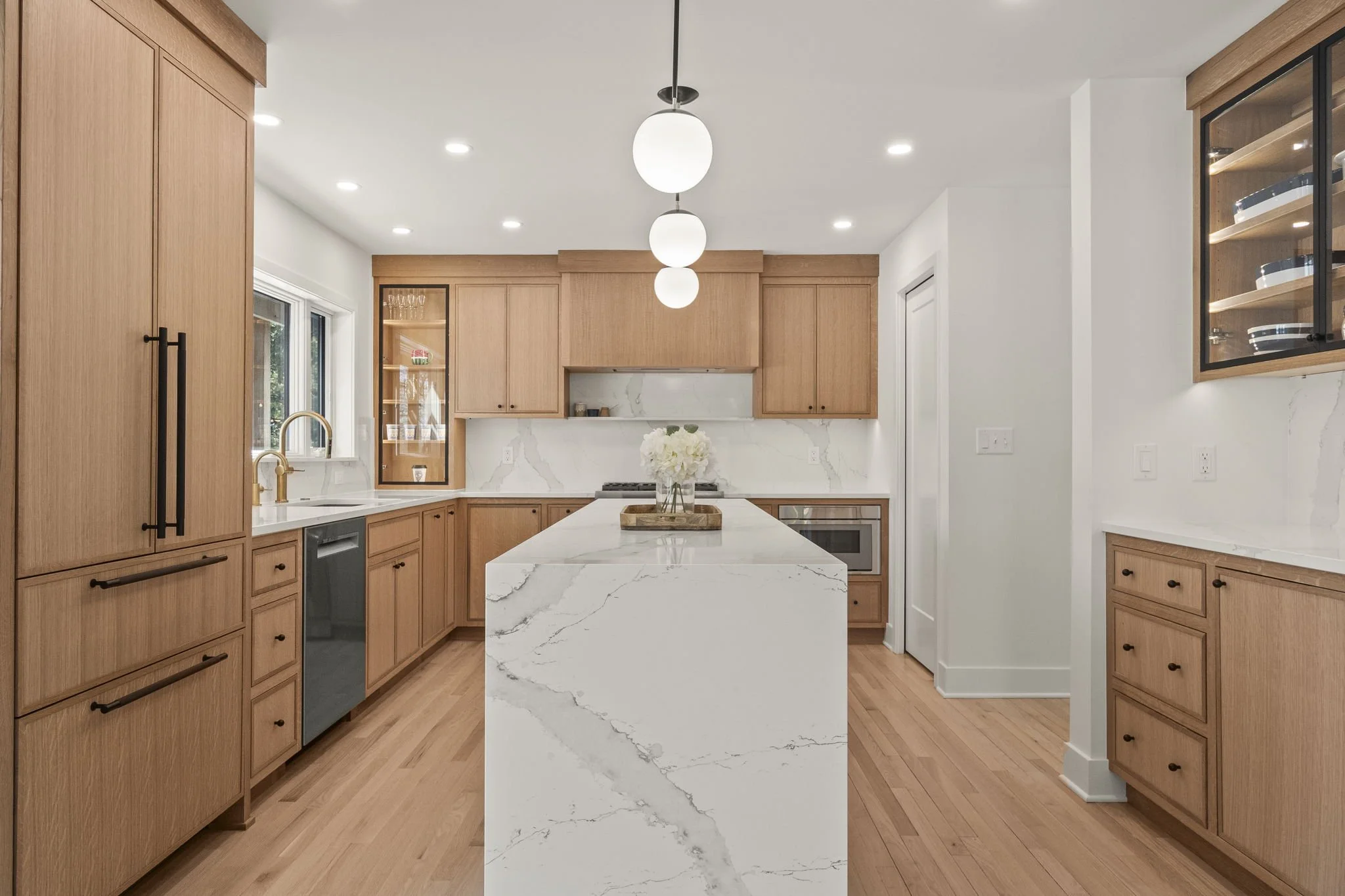
Cascada Way
Cascada Way
Kitchen & Bathroom Renovation
At Cascada Way, we opened up the home’s layout by removing the dividing wall between the kitchen and dining room—creating a spacious, light-filled centerpiece for everyday living and entertaining.
We fully updated the rough electrical and plumbing, and designed a custom kitchen featuring darker oak cabinetry paired with light-toned hardwood flooring for a beautiful contrast. A seamless quartz countertop with a waterfall edge and matching backsplash brought cohesion and elegance to the space.
For performance and luxury, we integrated Sub-Zero built-in appliances and a Wolf gas range. Beyond the kitchen, we also transformed the bathroom into a spa-like retreat, blending calming textures and clean lines to elevate daily rituals into moments of serenity.








